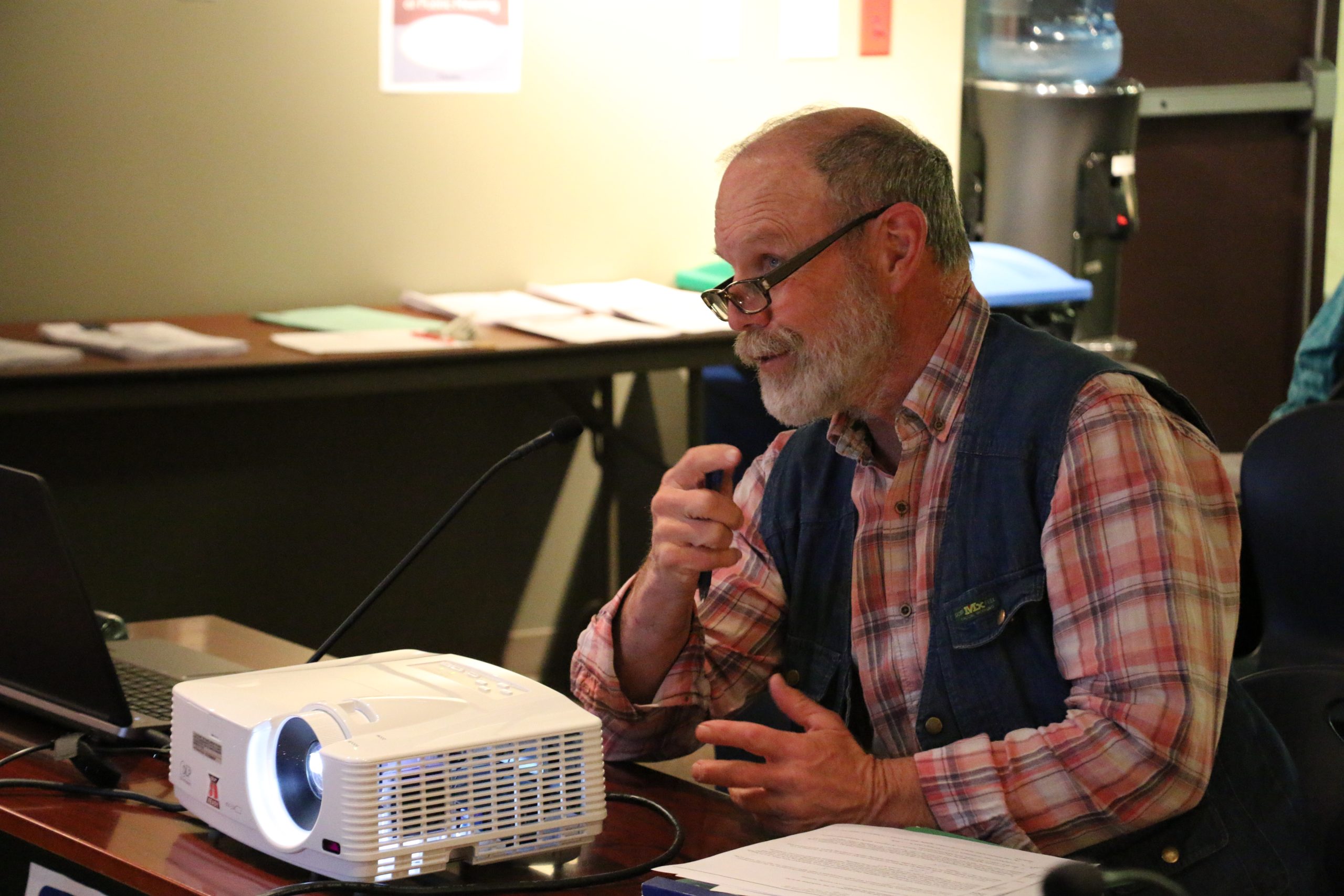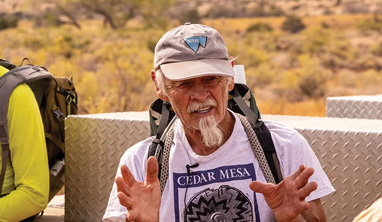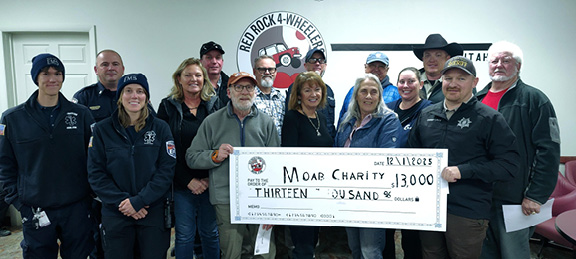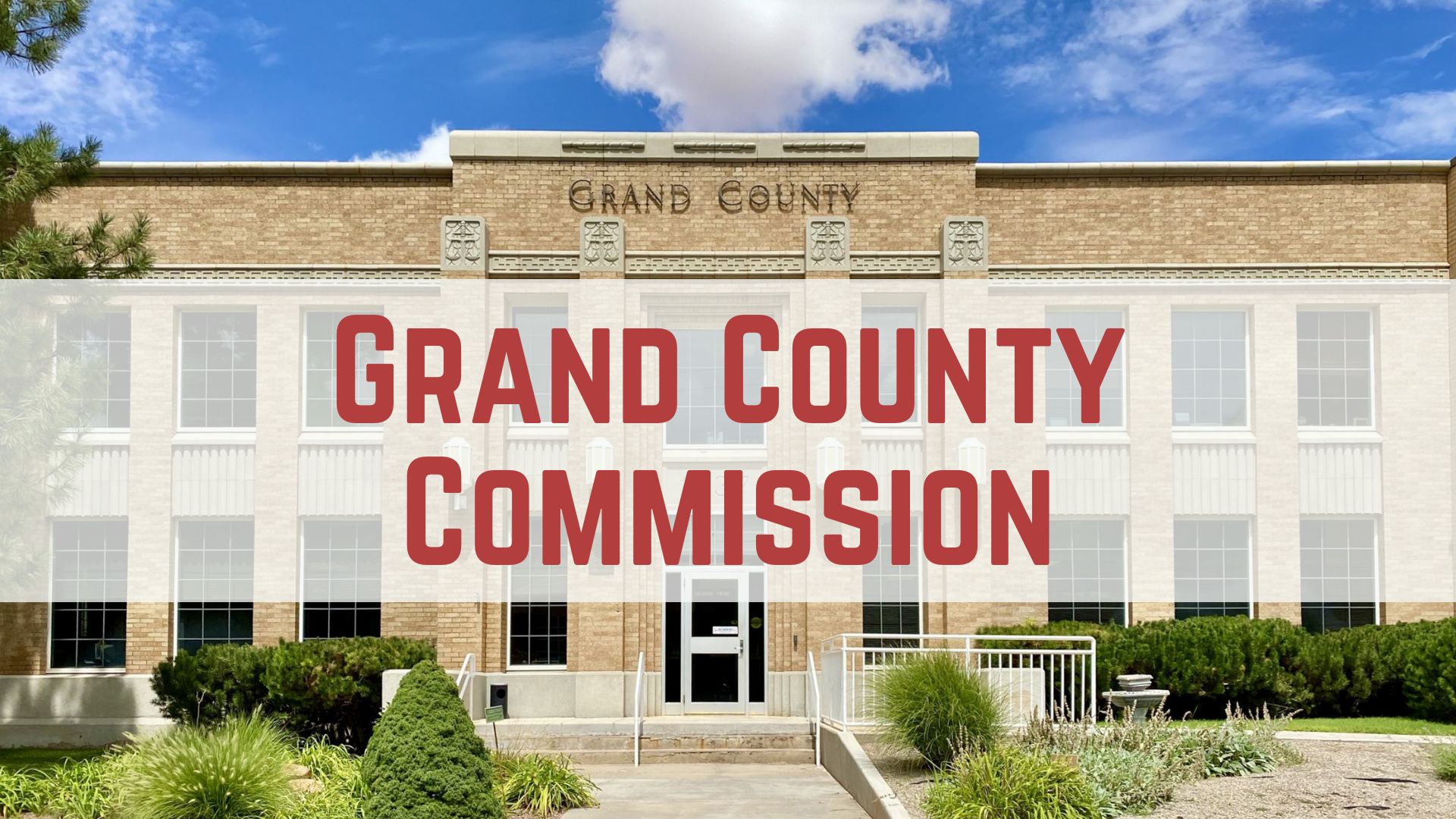Some information may be outdated.
Plans for a 196-unit apartment complex on Mill Creek Drive are still in a holding pattern, pending further review of proposed conditions for the project.
For the third time in two months, the Moab City Council has tabled consideration of a conditional use permit for the 10-building complex at 1780 E. Mill Creek Drive.
Council members voted on Tuesday, March 14, to postpone action on the proposal, but one key difference this time is that their decision was not unanimous: Tawny Knuteson-Boyd and Kyle Bailey voted against the majority.
The split vote to table the proposal superseded a motion from Knuteson-Boyd to approve applicant Hogan & Associates’ request for the conditional use permit, subject to numerous conditions.
Previously identified conditions would govern everything from landscaping and exterior lighting on the property, to improvements along the Mill Creek Drive frontage.
Since the council last reviewed the proposal on Feb. 28, another proposed condition materialized: It would require the developer to install solid 8-foot-tall fences along two sides of the property. At the same time, some council members said they want to take another look at the proposed height of the project’s three-story buildings.
As city officials began to discuss those proposed conditions, they appeared to catch development partner and Millcreek Development, LLC managing member Mike Bynum off guard.
“(At the last meeting) we showed up – there were new conditions, and now, to some extent, there (are),” Bynum told the council. “I’m a little bit dumbfounded.”
Moab City Council member Rani Derasary said earlier in the meeting that some council members have been just as confused about the process they’re supposed to follow in order to place any conditions on the project.
“We’ve drawn some criticism for how long this project is taking,” Derasary said. “I wanted to explain to people that this has been an exceedingly confusing example.”
According to Derasary, council members were initially told that they could not draw up conditions, yet they were subsequently told that they can – and should – do so.
“It’s taken a while because at least some, if not all of us, have been spending a lot of time trying to read and make hide or hair of the confusion,” she said.
While Derasary was thrown off balance by the conflicting information she said she received, Bynum was flustered by the new proposal that calls on the developer to install the taller fencing near the property’s north and east boundaries.
“Let me do something besides something that looks like a prison wall,” he urged the council.
Bynum said he considers an 8-foot-high fence to be “personally obnoxious.” He said the developers hope to instead build earthen berms that would be landscaped with native plants and shrubs, and then topped by a 6-foot-tall fence.
“I find an 8-foot fence repugnant,” he said. “If the neighbors really want something higher… I figured, as long as I raised the 6-foot fence a couple feet with berming, it would look nice and be a good place for plants.”
Knuteson-Boyd shared Bynum’s concerns about the proposed fencing height: The apartment complex’s residents, she said, should not be made to feel as though they’re criminals.
“These people aren’t maximum-security inmates from San Quentin (Prison),” she said. “These are going to be our friends and our neighbors, and do you want to wall all of your neighbors in? Do you want to tell them what they can and can’t do every day of their life? Because I don’t think that’s what any of us want.”
As Bynum understands it, the neighbors’ calls for fencing have less to do with aesthetic considerations and more to do with their concerns about pedestrians carving shortcuts from the complex across their properties.
“You’re not going to block the buildings with a fence,” he said. “You’re really stopping that pedestrian flow (with the fencing), which I understand, and I think that’s reasonable. I would just like to make it a little more tasteful.”
Interim Moab City Manager David Everitt suggested that city officials could change the wording of the proposed condition to say that a net height of 8-foot-tall screening could be achieved through a combination of berms and fencing.
Council member Kalen Jones, meanwhile, said he believes that landscaping alone would better accomplish the changes that some are seeking, without creating a walled-in feeling.
“I don’t know that (8 feet) is going to provide that much more privacy relative to 6,” Jones said. “It seems like it’s 15-foot-tall shrubs that can.”
In addition to the recommendations for taller fencing, the second major proposal that’s come up suggests that finished elevations of the apartment buildings should not exceed 40 feet from the final grade.
However, Everitt cautioned that any required changes to the building height could pose some “significant consequences” for the council and the city.
“I’m struggling a little bit to figure out how to best navigate that,” he said.
Jones said that he, too, is struggling with those potential consequences; Moab Mayor Dave Sakrison, meanwhile, said development partner Mike Hogan told him that if building height is an issue, the developer will have to revisit the design phase.
“And that means a significant cost to the project, so that’s something to bear in mind,” the mayor said.
The property is located inside the city’s General Commercial zone, and under existing land-use regulations, the developers would have the legal right to establish overnight rentals on the ground floors. In that event, the council would not have the ability to impose conditions on that use.
“(Hogan) is vested to build these the way he wants to build them, without any conditions that you might impose,” Sakrison said. “He could put (overnight) rental properties on that ground floor, so that’s something for the council to keep in mind, as well.”
But Bynum stressed that the development partners don’t want to do that: He and Hogan have said they’re hoping to maximize the allowable residential density and provide housing for middle- and lower-income people who live and work in the community by building more residential units on the project’s ground floors.
For Derasary, though, the height of the buildings remains an issue, based on concerns she’s heard from several neighboring residents.
“I do think if we’re truly going to argue that we’re mitigating (that potential impact), that we should look at trying to draw that down as to the closest neighbors,” she said.
Council member Heila Ershadi said that she appreciates Derasary’s points, and would like to hear more about the issues of “solar access” and building heights.
Jones said he agrees that neighbors have voiced such concerns.
“I’m also aware that it affects the density of the project, which affects the economics of it, so I’m really sensitive to the applicants’ needs, as well,” Jones said. “But if there’s a way to address the solar access and privacy concerns that is in balance with that, I’d like to (consider it), but I haven’t come up with it myself.”
Bynum said that the developers have already done substantial things to address the immediate neighbors’ initial concerns about the project: Among other things, he noted, they’ve moved the proposed buildings farther away from the nearest properties.
“I’m not trying to offend the neighbors, and certainly not anyone else,” he said.
Moving forward, though, Bynum said he feels uncomfortable negotiating additional conditions with the council during a public meeting.
“Each of these (conditions) … the time and expense and engineering that was spent on drainage for this site was enormous,” he said. “I’m not saying that any of the things suggested aren’t great, but it just feels a little awkward being at the council and having these kinds of discussions.”
Developer raises concerns about new conditions under consideration
These people aren’t maximum-security inmates from San Quentin (Prison) … These are going to be our friends and our neighbors, and do you want to wall all of your neighbors in?
Appreciate the coverage? Help keep local news alive.
Chip in to support the Moab Sun News.





