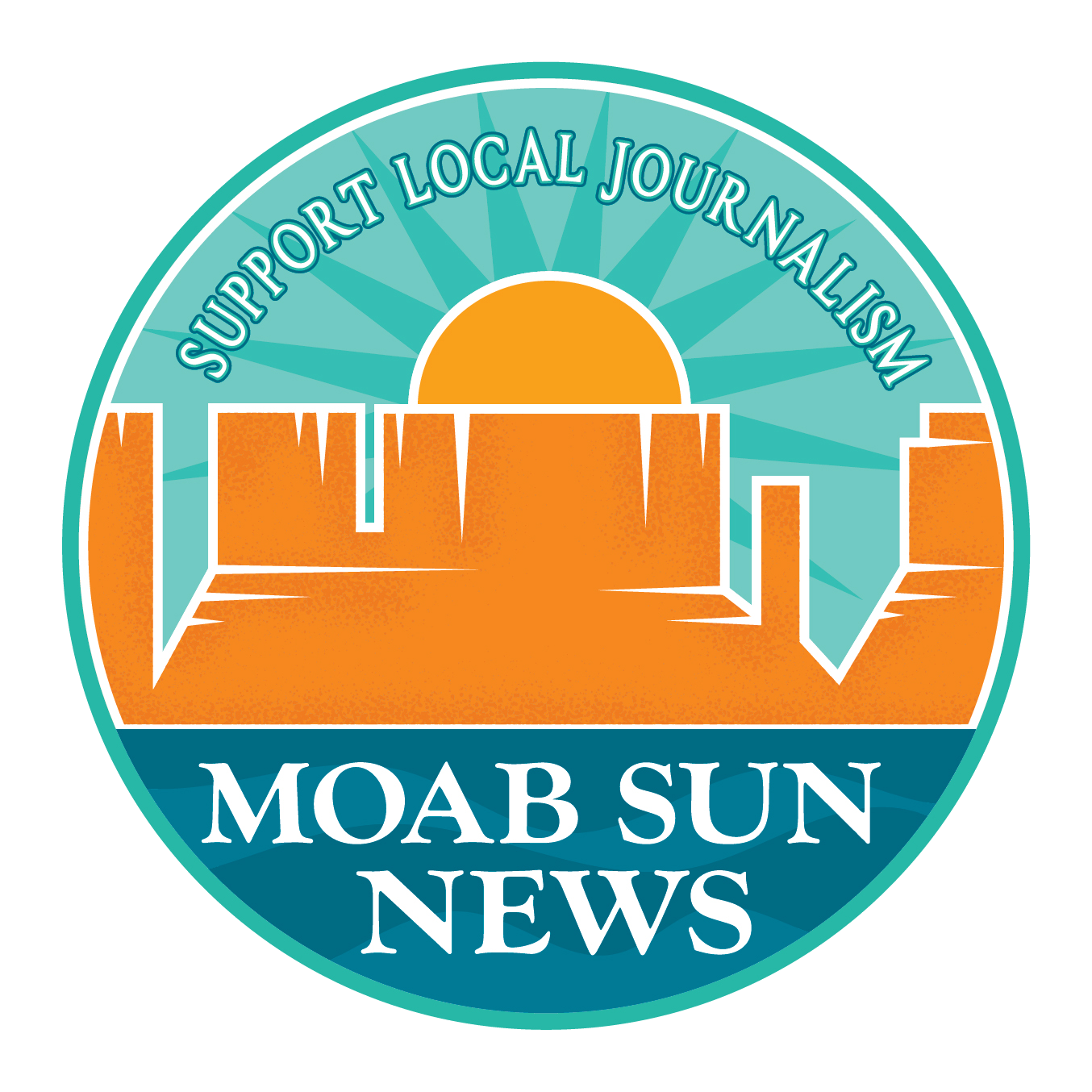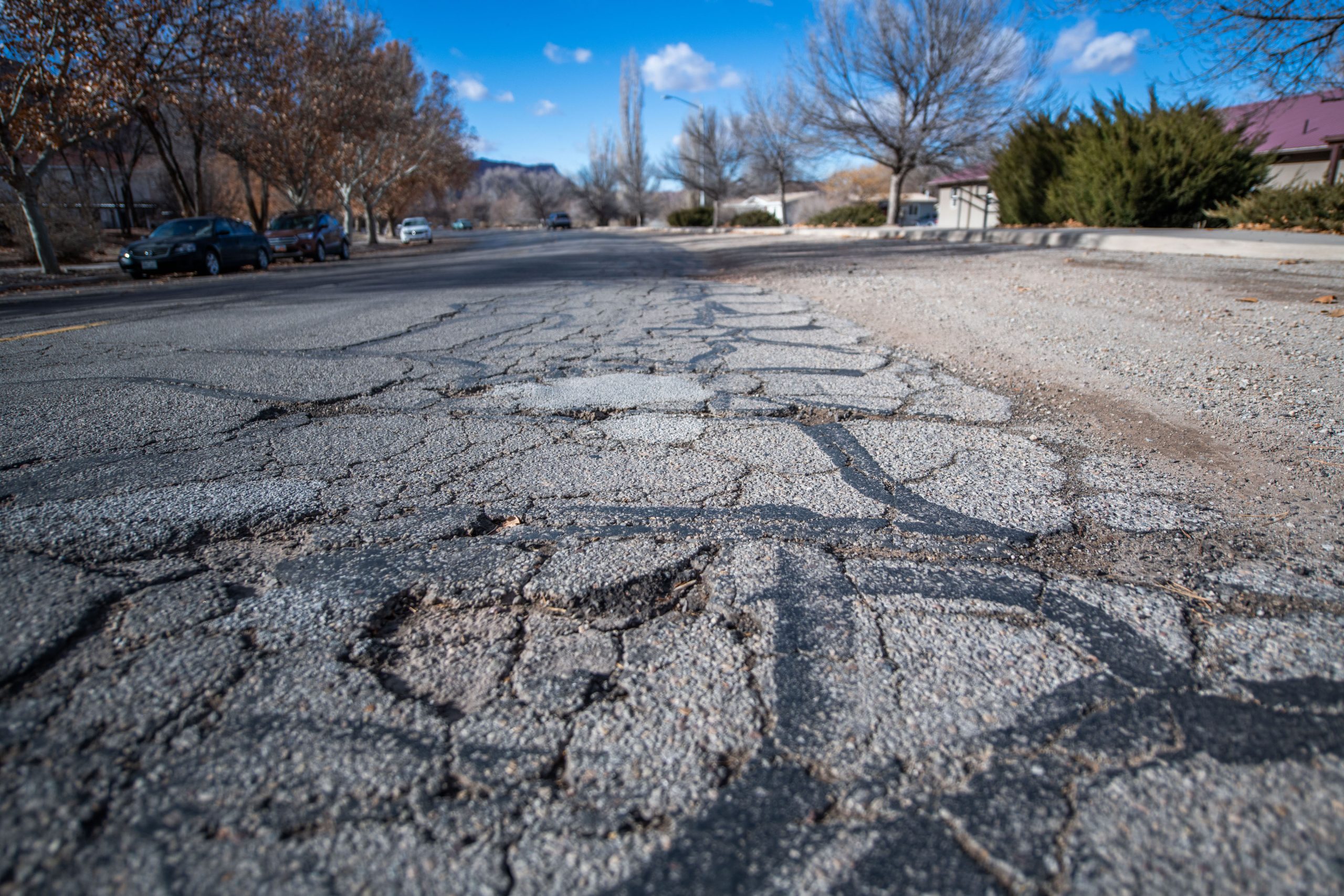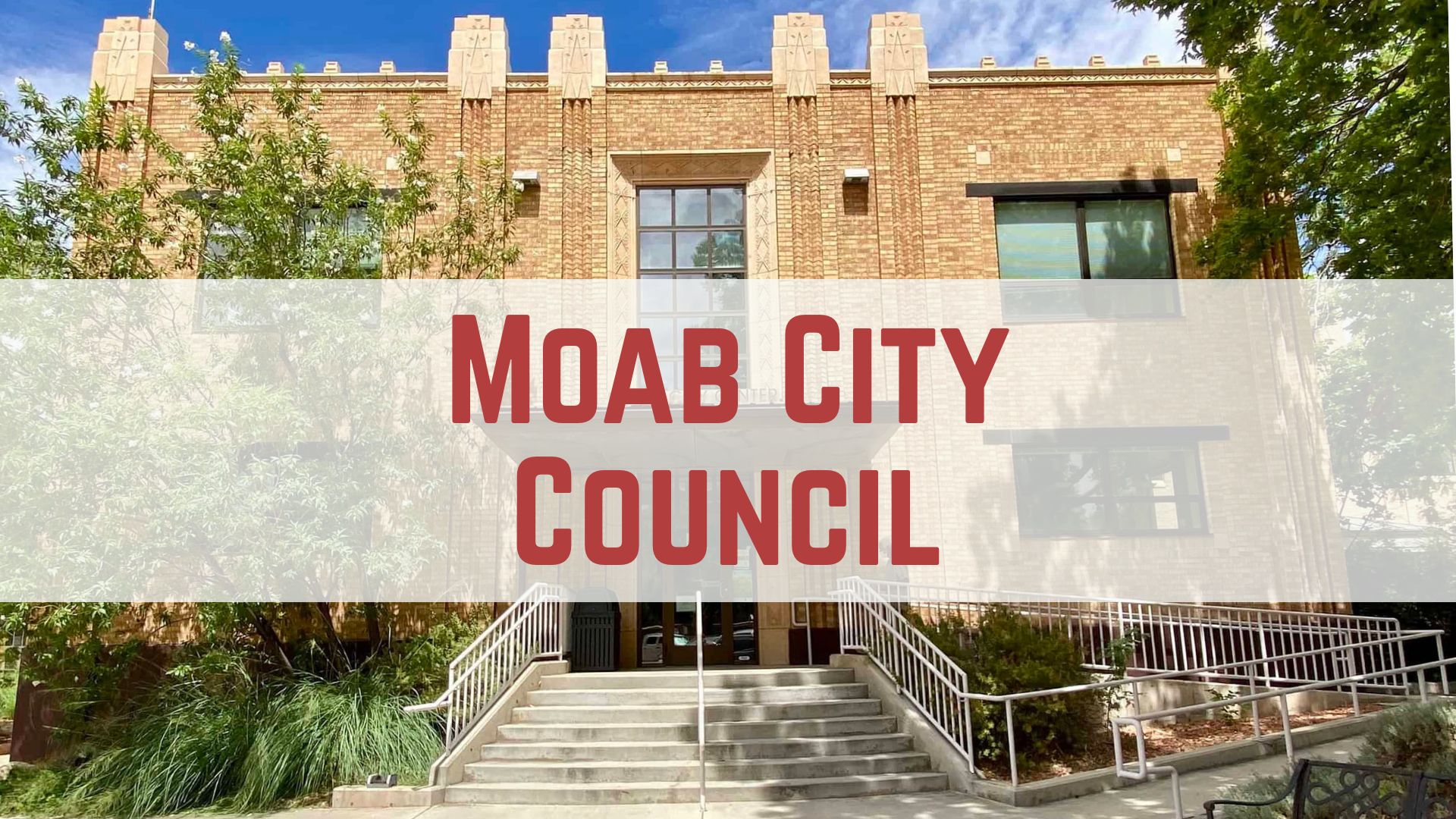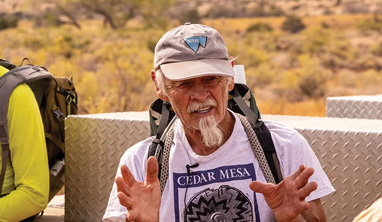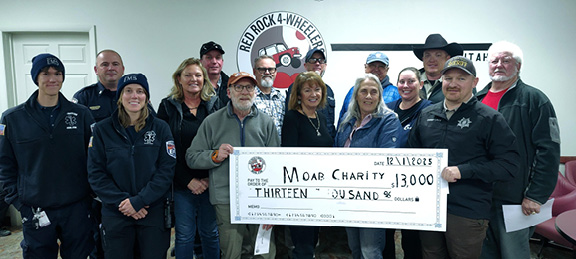Some information may be outdated.
In January, the Moab City Council decided to pursue a total reconstruction of the 0.8-mile section of Kane Creek Boulevard from 500 West to Highway 191.
In addition to redoing the pavement, the project will include creating improved storm drainage, replacing all sewer and water lines, reconstructing the sidewalks and curb ramps to comply with the Americans with Disabilities Act, installing rectangular rapid-flashing beacons that will be pedestrian-activated, and adding green infrastructure features.
Councilmembers hope that the project will be partially funded through the Community Impact Board, a statewide board that “provides loans and grants to counties, cities, and towns impacted by mineral resource development on federal lands,” and partially by the city; that funding will be considered for approval at a meeting on June 1.
“We really want to go to CIB on June 1 and say we’re ready to go,” Mayor Joette Langianese said. If awarded, the city would receive CIB funding in October.
During a May 24 city council meeting, City Engineer Chuck Williams presented updates on the project and asked for council feedback on a few design items. Ideally, he said, new streets in Moab would follow a “complete streets program,” meaning streets wouldn’t only be places for cars: they’d be used by bicyclists and pedestrians too, and have beautifying elements like landscaped medians and benches. Kane Creek would ideally be a nicer and slower street than it is now.
“We have maximized the number of landscape medians we can put on this road and still be safe,” Williams said. A main concern from both residents and council members with Kane Creek Boulevard is its potential to become a Highway 191 (Main Street) bypass: landscape medians would force traffic to slow down, keeping Kane Creek Boulevard similar to a residential road.
The current design of the road would measure out—on the widest sections of the road—a six-foot sidewalk, six-foot bike lane, 12-foot “travel lane” (car lane), 12-foot median, eight-foot parking strip, and 10-foot shared use path for pedestrians and bicyclists. More crosswalks would also be installed, as well as water fill stations.
Councilmembers said they were excited to move forward with the project.
Appreciate the coverage? Help keep local news alive.
Chip in to support the Moab Sun News.

