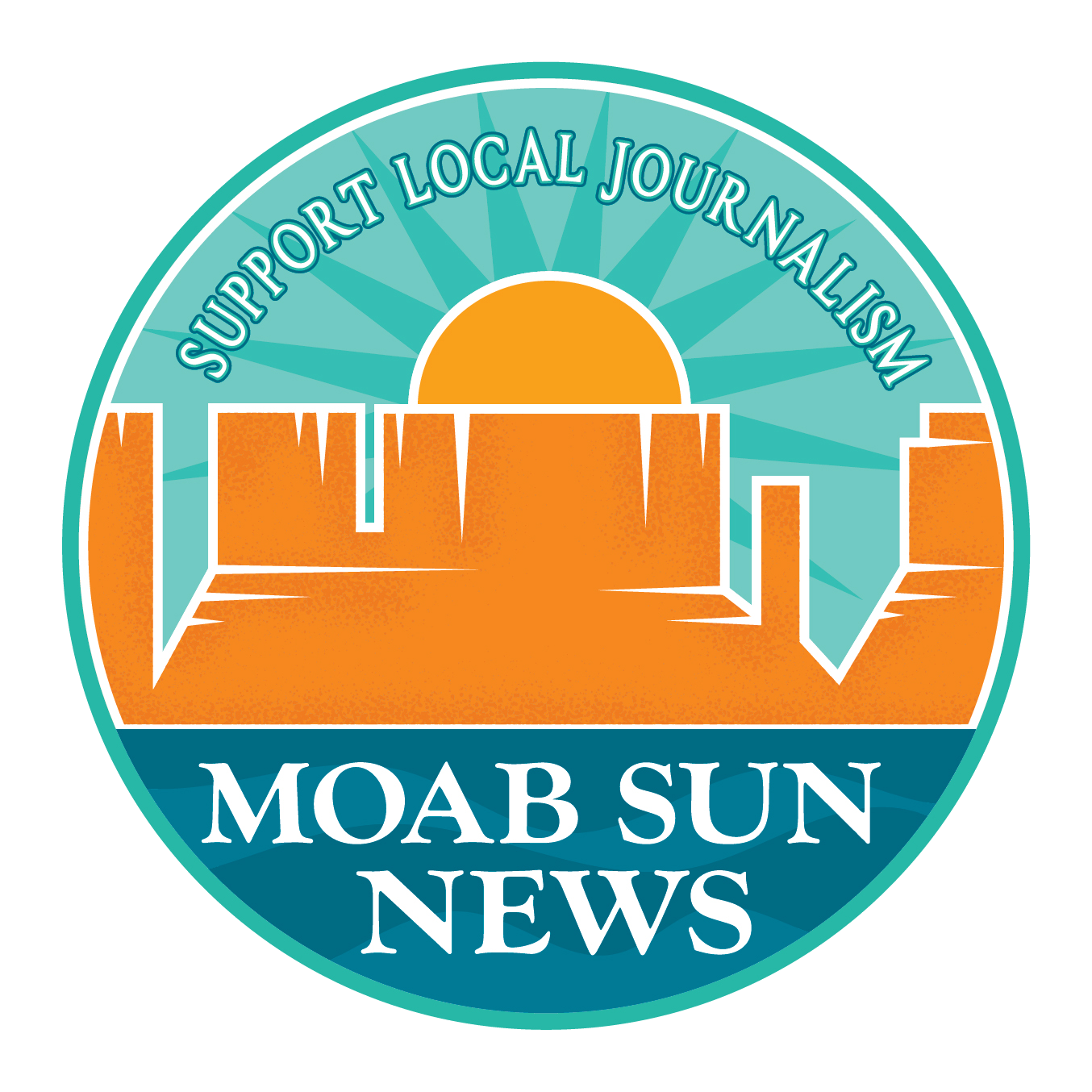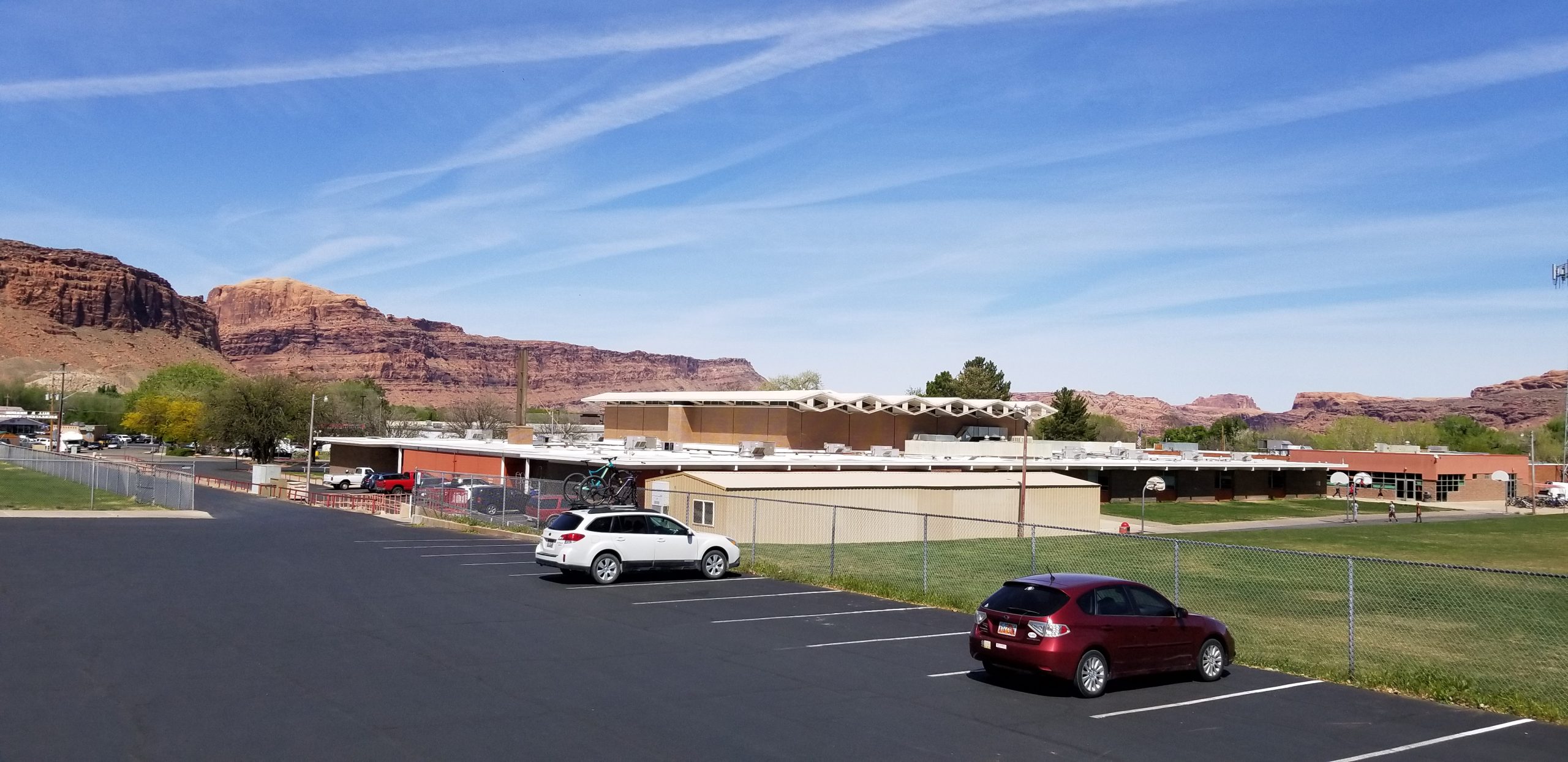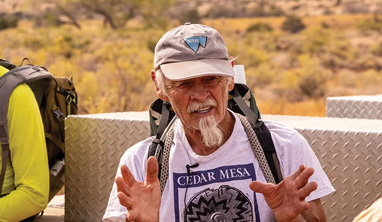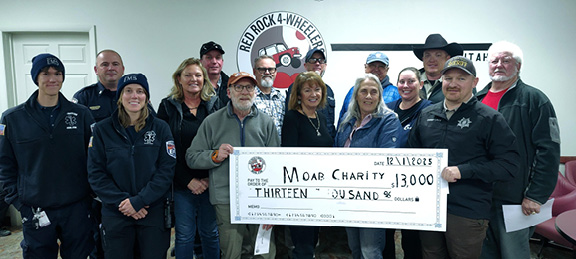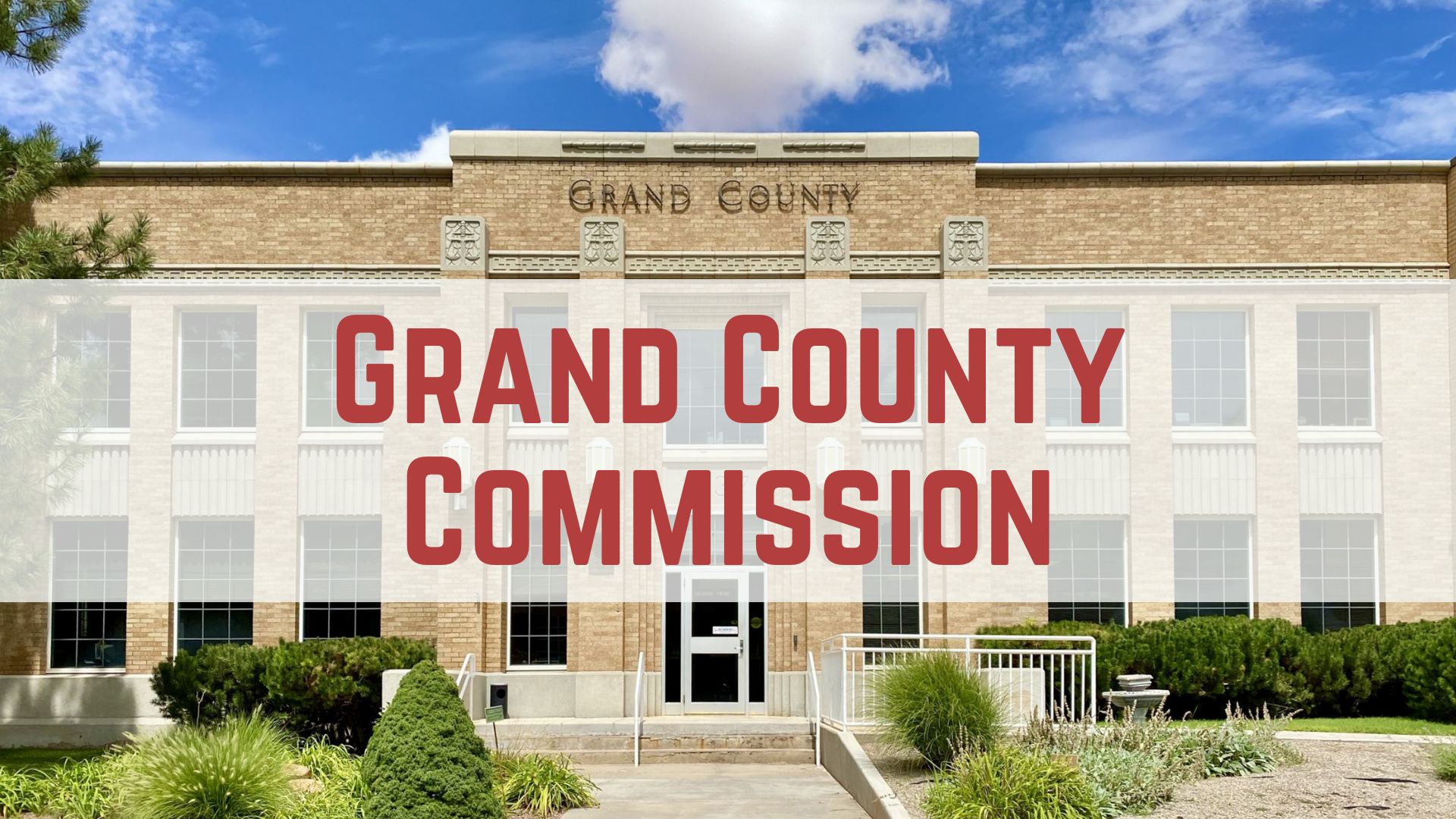Some information may be outdated.
Design plans are solidifying for a new Grand County Middle School that, at this point in the design process, would cost close to $22 million.
In recent meetings of the Grand County School Board of Education, school district officials and architects have tried to fine tune configurations and design elements in preparation of the project.
“We’re getting to the point it’s time to start to get fussy with it,” Brian Parker, the middle school’s architect with MHTN Architects, said during a meeting with Grand County School District officials on Thursday, March 22. “We need to … get down to nitty-gritty details about space.”
But amid discussion about such things as how big a parking lot should be, or the size of an adjacent soccer field, or whether the gym should be on the south side or north side of the building, whether the building should have an auditorium or a combined cafeteria/auditorium (cafetorium), and the idea of “learning stairs” between the ground and second floors, one issue loomed larger than the rest: school security.
The March 22 meeting was just a week after students at Grand County High School staged a walkout in solidarity with other students nationwide. It was just five weeks after the February 14 massacre at Stoneman Douglas High School in Parkland, Florida, where 17 people lost their lives and 17 others were wounded; that event occurred during a moment in the national consciousness that was already seeing more awareness about school shootings.
Roughly half of the hour and a half meeting in March dealt with the issue of making the new school secure. And much of that discussion focused on an idea suggested by Superintendent JT Stroder that would enable — but only in times of a lockdown situation — access from bathrooms into adjacent classrooms.
“I think it’s a way you could empty the bathrooms out and have a safe space in a lockdown,” Stroder said.
The current floor plan of the school shows a main corridor and two wings that break off from it. In a security situation, doors would seal the wings from the main corridor. Initially, restrooms that were set at the intersection of the wings with the main corridor had their entryways from the corridor.
Board member Brittnie Ellis question the placement of the restroom entries after seeing a different configuration at another school.
“The bathrooms were accessed from the wing itself so that if you have to close the doors for safety issues, that they’re there, versus being in the main hallway. Are we doing that, or have we had that discussion?” Ellis asked.
As board members considered the idea, Stroder suggested that doors might be installed in walls between the restrooms and adjacent classrooms that would remain unlocked except during emergencies.
“In the case of a lockdown the teacher could open those doors and let students into the classroom,” Stroder said. It could allow a way for students who had been locked out of a wing during a lockdown to be able to enter the safety of the wing.
But, noted board member Peggy Nissen, it could also allow a shooter or other dangerous person to get access as well. “When you call a lockdown, they tell you not to open the door,” she said. “You’ve got a kid pounding on the door, you going to open the door?”
Helen M. Knight Elementary School Principal Taryn Kay echoed the concern, noting district policy. “If the area is already secure, the teacher is not supposed to open it.”
Still, there was sentiment in favor of the idea, particularly from Middle School Principal Melinda Snow. “I like the safety-exit idea,” Snow said. “If we go into a lockdown during lunchtime, all the kids are going to be right around that area.”
The safety/security conversation considered making the kitchen a sealable safe place for students in or around the cafeteria during a lockdown, and also how to keep the school sealed during events held in the evening at the gymnasium and open to the public.
Though the discussion maintained a business-like, transactional tone, Board member Nissen reflected on the unfortunate pith of the matter. “It’s really sad that we have to plan schools based on if we ever have [a lockdown],” she said. “It’s very depressing.”
As of the last revision of the design plans, the restroom safety-exits and other specifics had not yet been implemented, school board member Jim Webster said Wednesday.
“We don’t have that level of detail nailed down yet,” he said.
Despite the need to nail down those plans as expressed by the architect, the district is not up against any kind of crunch. Webster also said no timeline for construction had been firmly or even tentatively set.
Officials did determine earlier this year that the new school will be built on the same property where the current middle school also is, but in a different location on that property.
The building is now at around 86,000 square-feet but is being planned to accommodate future expansion, especially if the district decides to have the middle school house three grades in the future by adding either the 6th or the 9th grade. (It currently houses only 7th and 8th grade).
Webster said the district does not expect that any additional tax proposal will be needed to pay for the school. Yes, the district will have to get a loan, he said, but “We’ll have the ability to make annual payments already built into the budget.”
“It’s really sad that we have to plan schools based on if we ever have [a lockdown] … It’s very depressing.” – Grand County School Board Member Peggy Nissen
Considerations include creating safe-spaces in the event of a lockdown
Appreciate the coverage? Help keep local news alive.
Chip in to support the Moab Sun News.

