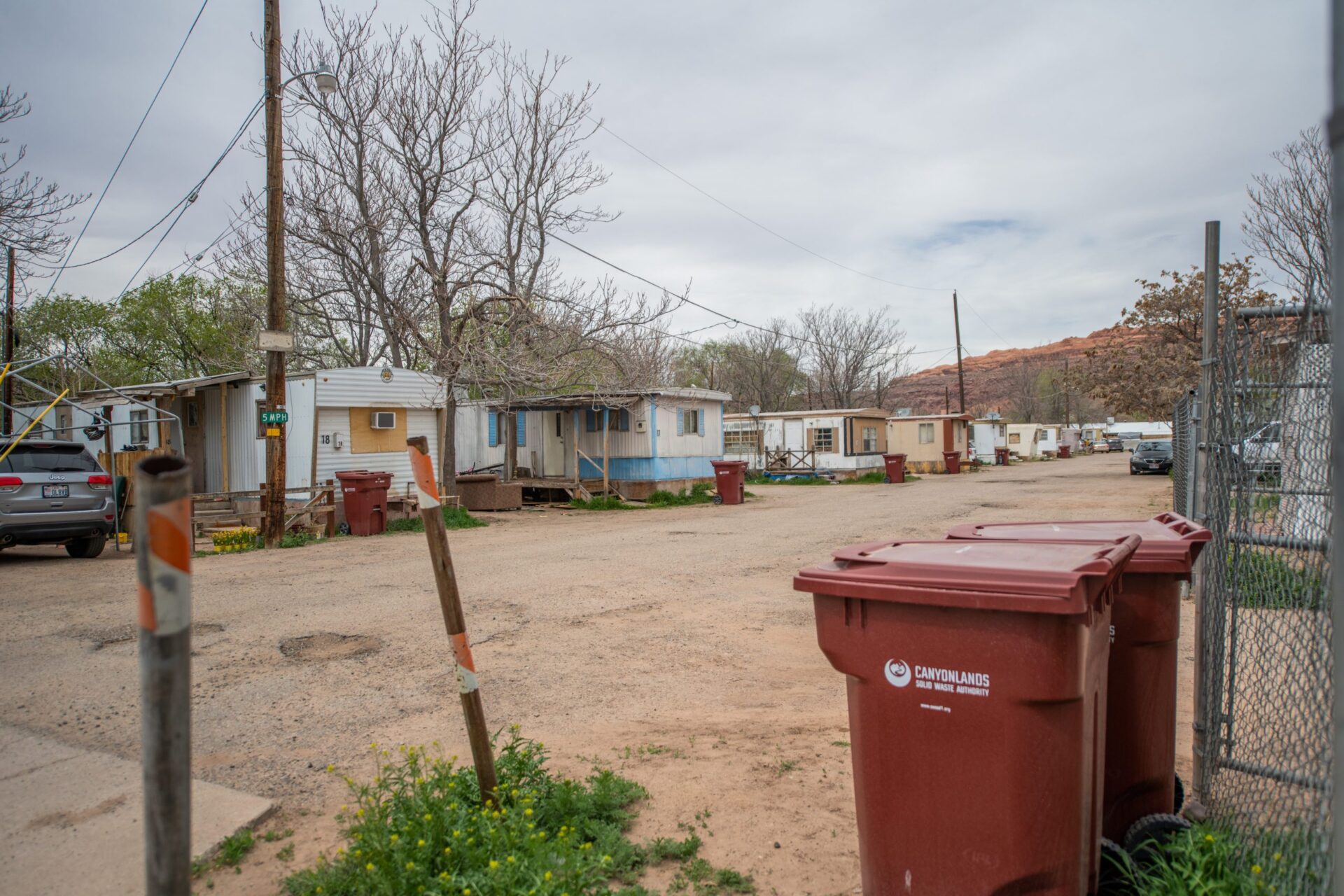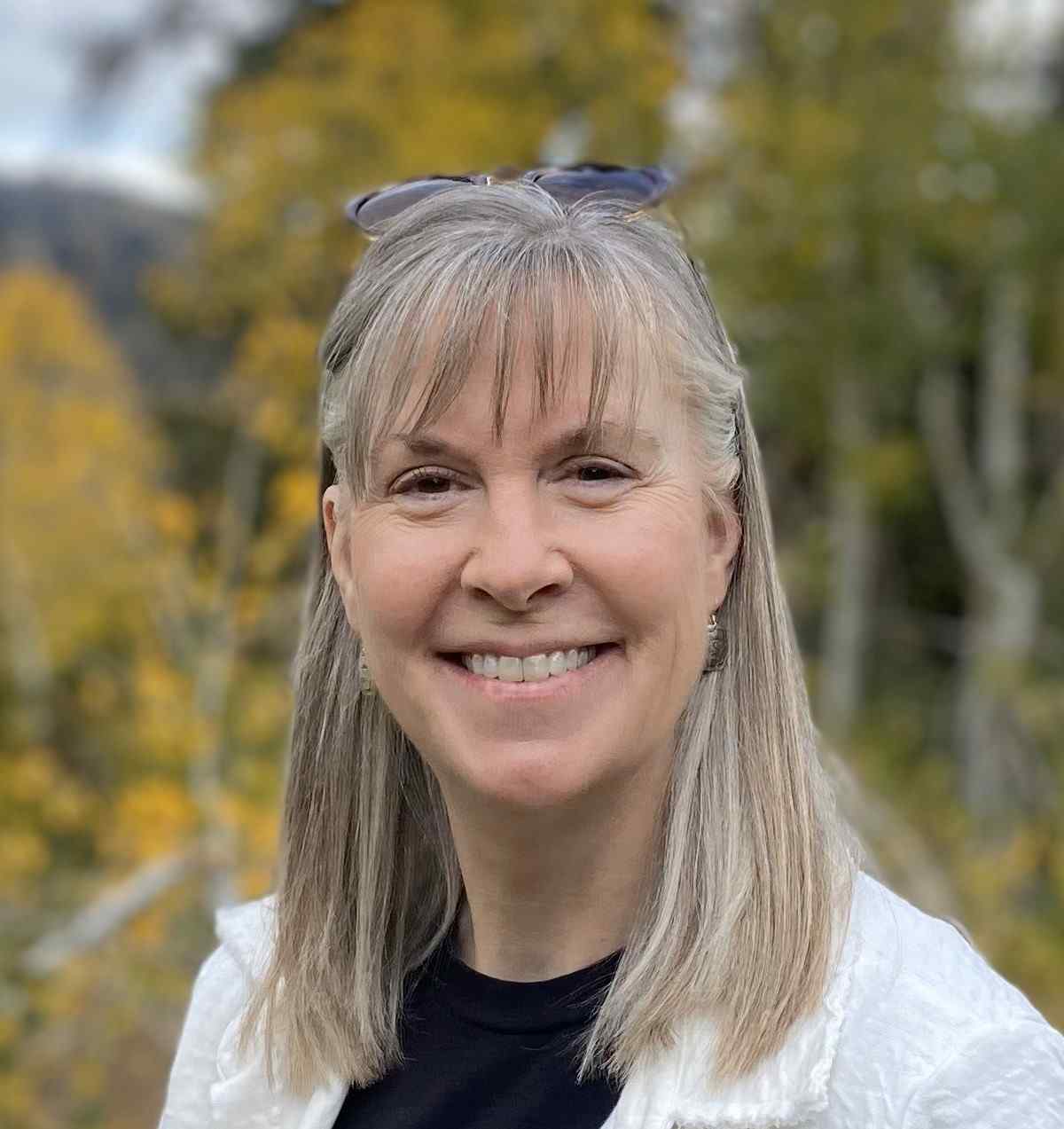A public hearing regarding proposed changes to the City of Moab’s Municipal Code was held at the Moab City Council meeting Tuesday, Dec. 11. The public hearing will remain open until the next city council meeting on Tuesday, Jan. 8. Written comment may be submitted until then for city council review.
Residents voiced their concerns at the meeting regarding proposed changes that would reduce the minimum lot size from 7200 feet to 5000 feet in residential zones of the city.
Moab planning director Jeff Reinhart said that the changes are to provide more affordable housing. He cited a Housing and Urban Development study that said the number one barrier to affordable housing is lot size.
“The cost of the property is the biggest hurdle,” Reinhart said. “One of the biggest recommendations is that smaller lot size.”
Changes in the code would allow for smaller homes as well. The current code requires new homes to be at least 700 square feet. The proposed changes would allow for construction of 500-square-foot homes. Other changes include
Lucy Wallingford said that she and other concerned citizens have voiced their concerns at workshops and public hearings.
”It feels like we are ignored,” Wallingford said. “These are issues that will affect our properties, our investments.”
Wallingford said that the development that would follow the proposed changes would be incompatible with existing homes in the neighborhood. She was also concerned that there is no mention of solar gain, which could affect residents’ ability to passively heat homes, grow food or generate electricity.
“These changes change the character of the neighborhood,” Wallingford said. “It is under the guise of making housing more affordable. It is unfounded rationale that will encourage existing homes to be torn down to build new homes that will impact the neighborhood.”
Diane Walker expressed that while she is not opposed to smaller homes and smaller lots, she too is concerned that there is “no language in the code to protect sun access.”
She referenced the proposed change in the code that limits the height of a home at 30 feet, as compared to the current code limitation of 40 feet.
“I feel that the reduced height is good, but not enough to protect solar access,” Walker said. “A 30-foot tall house can put a home and property in the shade most of the time.”
Emily Niehaus of Community Rebuilds said that she is also concerned about solar gain, but feels that the proposed ordinance change in limiting the height of homes to 30 feet may mitigate that problem.
“I’m happy the proposed ordinance decreases height. The way the ordinance is I support it,” Niehaus said.
She also appreciated that the setback for homes were changed from eight feet to seven.
“The setback from 8 to 7 makes a big difference in being able to put in affordable homes,” she said.
Many of the proposed changes that may affect residential zones would be within what is considered the original Moab town site that is a squared from 100 West, 200 North, 400 East and 300 South.
“The original town site followed the ‘Plat of Zion’,” Reinhart said in a later interview.
The “Plat of Zion” grid plan was inspired by Church of Jesus Christ of Latterday Saints founder Joseph Smith and was used in LDS settlements since 1833. It is commonly found in what is known as the “Mormon corridor” from Calgary, Canada to Montana, Idaho, Wyoming and Utah.
Each block within the plat is a 500-foot by 500-foot square that was intended for a concentration of homes.
“A family would take a corner, and then they would start divvying it up for their children,” he said. “It is supposed to be compact and not allow for the sprawl.”
The first municipal code regarding building and land came in the 1950s and was not always enforced, Reinhart said. The original plat properties have been subdivided many times and each block now looks like a crazy quilt of different sized plots.
“There was awhile that you could whatever you wanted. We didn’t have a framework in place,” he said. “From this day forward we don’t have to continue to make that mistake.”
Moab planning board chair Kelly Thornton said that the board is made up of volunteers each member spent a great deal of time on research and heard a wide variety of opinions.
“This does not constitute a plan that will make everyone happy. The compromise is acceptable,” We feel the way we put the plan together mitigated the risks to an acceptable level,” Thornton said. “The reason this community is desirable to me is the (socio-economic) diversity. We need to preserve that. If we don’t we’re going to lose something. This may not be a perfect answer to that, but it is a start.”



